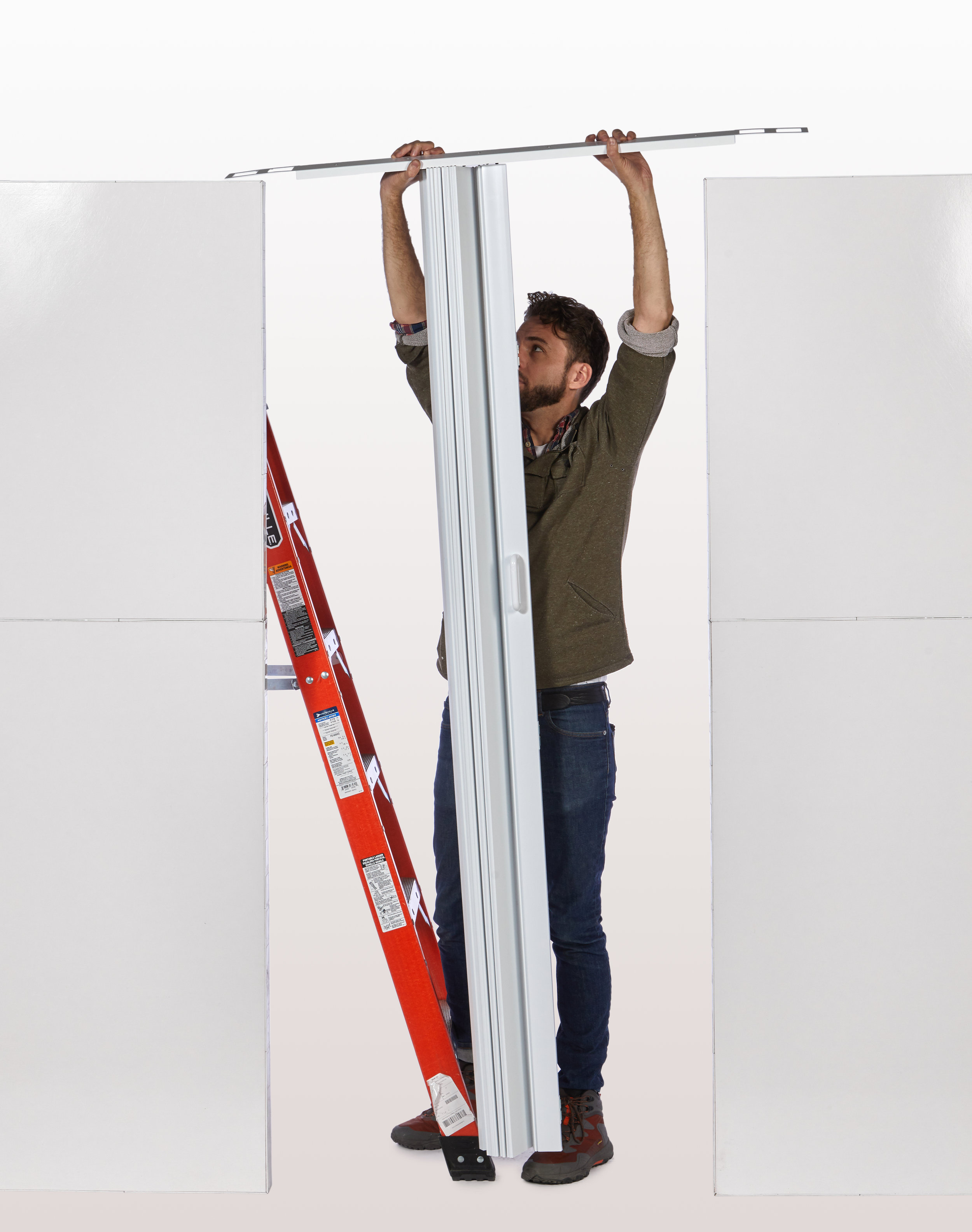Availability:
Shipping times may vary.
Live chat us or call for specifics on your item.
EverPanel Simple Walls Kit is the perfect way to build a home office!
The EverPanel instant and portable wall system lets you quickly build all types of floor plans. EverPanels are easy to install, modular panels, that can be used to create room dividers, instant offices, and partitions at schools, corporate offices, warehouses, and events. Note- this kit does not include a door.
EverPanel Modular Wall System
EverPanel is a unique modular wall panel system that allows you to quickly and economically divide spaces, create rooms, and define areas. Create demountable walls, rooms, and dividers for offices and residential spaces, or use EverPanel to build portable backdrops, trade show booths, exhibits, retail displays, art display walls, gallery walls, theatrical or film sets or event dividers.
The EverPanel instant wall system is flexible, allowing you to build all types of floor plans. Quickly build offices, bedrooms, conference rooms, or any other space required, using a series of lightweight, durable panels that connect with adjacent panels using a proprietary lug and connector system.
Different size and shaped panels can be combined and connected to build permanent or temporary walls that meet a space’s specific needs.
Panel Material
8ft x 3ft Panel: 96” x 36” x 3” = 46.5lbs
8ft x 2ft Panel: 96” x 24” x 3” = 34lbs
8ft x 1ft Panel: 96” x 12” x 3” = 19.5lbs
7ft x 4ft Panel: 84” x 48” x 3” = 55lbs
7ft x 3ft Panel: 84” x 36” x 3” = 40lbs
7ft x 2ft Panel: 84” x 24” x 3” = 30.5lbs
7ft x 1ft Panel: 84” x 12” x 3” = 17.5lbs
4ft x 4ft Panel: 48” x 48” x 3” = 33.5lbs
4ft x 2ft Panel: 48” x 24” x 3” = 18lbs
4ft x 1ft Panel: 48” x 12” x 3” = 10.5lbs
3ft x 3ft Panel: 36” x 36” x 3” = 19lbs
3ft x 2ft Panel: 36” x 24” x 3” = 14lbs
3ft x 1ft Panel: 36” x 12” x 3” = 9lbs
2ft x 2ft Panel: 24” x 24” x 3” = 10lbs
2ft x 1ft Panel: 24” x 12” x 3” = 6lbs
1ft x 1ft Panel: 12” x 12” x 3” = 3.5lbs
Connector Lug: 2"L x 2"W x 1.38"H
2 Way Connector: 5.25”L x 2.25”W x 0.75”H
3 Way Connector: 8.25”L x 2.25”W x 0.75”H
Mounting Cap: 2.25”L x 2.25”Wx 1.4”
EverPanel Folding Door Kit: 82"L x 36"W - 16lbs.
7x4 Accordian Door: 84”L x 36”W - 78lbs.
8x4 Accordian Door: 96”L x 36”W - 82lbs.
Lintel (Narrow): 36"L x 3"W x 1"H - 4 lbs.
L Channel: 4’H x 3"W x 3”L - 1.5 lbs.
Ceiling Bracket: 8.25”L x 2.25”W x 36”H - 2.5 lbs.
Install EverPanel modular walls permanently or use for temporary room dividers, demountable modular offices, or single use event applications.
Beautify and enhance your space, while creating rooms and dividers that can be reconfigured as needed.

Divide reception and front desk areas to maintain social distancing walls from staff and visitors.

Rapidly install linear feet of modular walls using EverPanel.

Instantly build out private offices, conference rooms and meeting spaces with EverPanel modular wall panels.

EVERPANEL INSTALLS QUICKLY USING OUR PROPRIETARY LUG CONNECTION SYSTEM

EverPanel utilizes a proprietary connection system that allows sections to be connected to each other without tools. At the heart of the system is a series of two-way lug connectors that connect panels horizontally and vertically. A lateral connector helps lock panels together allowing for complete flexibility in design. Unlike pressurized walls, EverPanel is self-supporting and self-standing and does not need to be connected to a permanent wall, though does have a specialized system for connecting panels to walls, floors, and ceilings.
Each EverPanel consists of two rigid fiberglass composite panels, adhered to a unique interior frame system, forming a lightweight, yet structural panel. The specialized frame components contain a series of structural support ribs that provide tremendous strength and durability.
Lugs are inserted into friction receiver holes that are positioned around the entire perimeter of every panel. Adjacent panels are slid into position and lug connectors are inserted into receivers in both panels, thus locking them together.
Additional panel connectors are inserted at the top (and sometimes bottom) of adjacent panels to provide additional stability and to prevent accidental separation of panels.
Finishing caps are inserted in unused and exposed perimeter holes, thus providing a more finished look.
EverPanel walls can be dismantled, moved to another location, re-built and reconfigured as your needs change.
Kit includes:
2 4'x4' Panels
2 4'x3' Panels
2 4'x2' Panels
2 3'x2' Panels
3 4'x1' Panels
3 3'x1' Panels
24 2-Way Connectors
12 3-Way Connectors
300 Panel Finishing Caps
50 Panel Connector Lugs
1 7' Accordion Door
1 Narrow Door Lintel
314 lbs - 48"L x 40"W x 54"H

Order by the end of the month and receive a free Home Office Wellness Water Bottle. One per order.













